 Home
Home
Garage construction 3





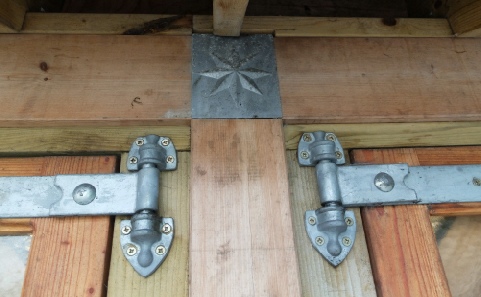
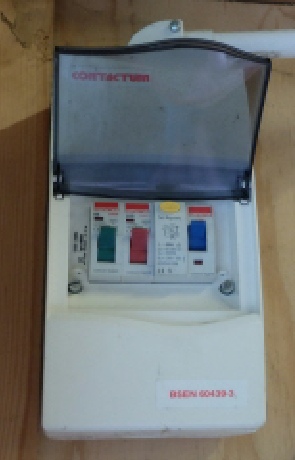
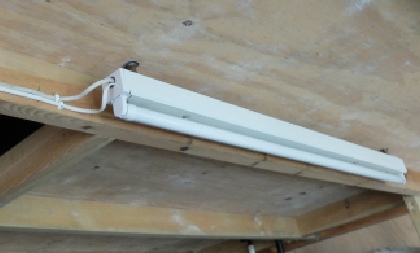
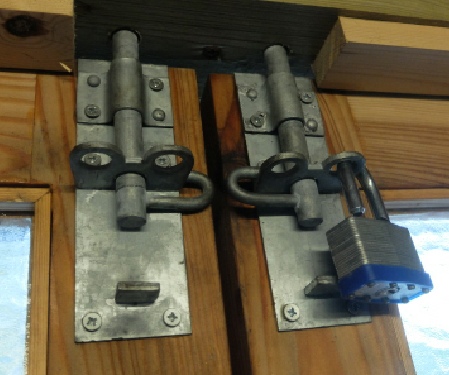
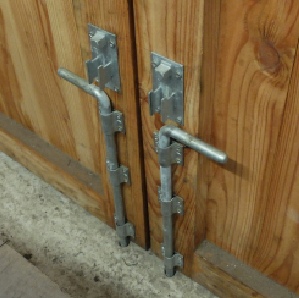
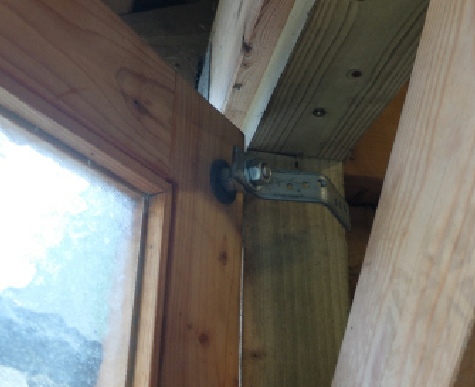
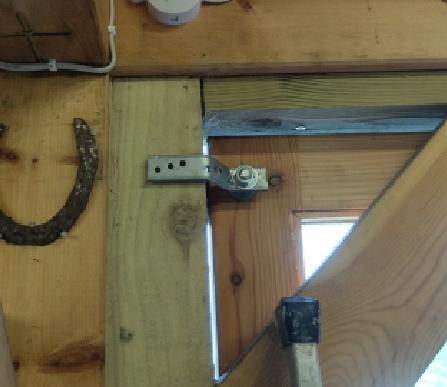

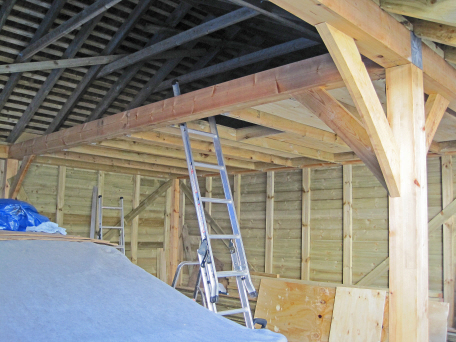

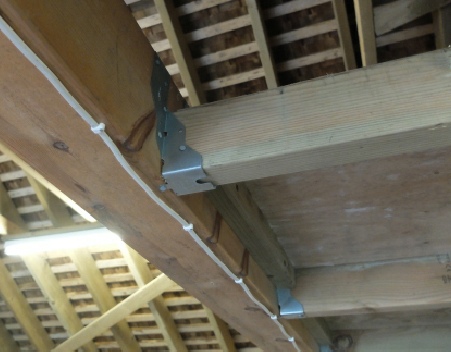
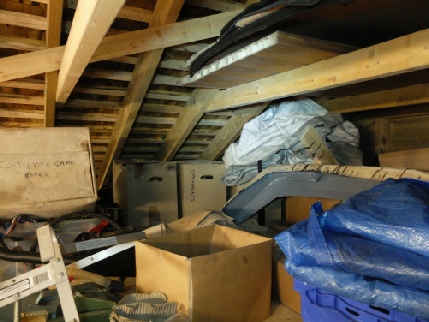
These bent pieces of metal are supposed to stop the doors being removed by unscrewing the hinges on the outside. You can only go so far with security on a wooden building of this type. The truth is, a person with a hand saw could cut their way through the side in about ten minutes tops!
The lucky horse shoe was on the previous structure which we knocked down to make way for the new garage. I don’t believe in such things, of course, but just to be on the safe side… (In the loft in our house somebody left a pair of shoes (they look at least 100 years old -
As soon as you create some more space, you fill it with all sorts of junk (vital spare parts and other useful materials). It’s a bit like the M25 (make it wider, get even more cars.)

Nice big bolts. Near the windows they should be lockable to prevent someone breaking the glass and reaching in. Although it would be easy to break a few windows, break the glazing bars and climb through. All you can do is make it as hard to get in as is practicable. At least the insurance company won’t criticise if you do claim! Also not two mortice locks!
Four five foot fluorescent fittings provide quite a good level of general light.
The electricity system in our house is a mixture of new and old. As I mentioned above the supply to the garage comes from a redundant socket in the kitchen which, as far as I can tell is supplied by a run of 2.2 square mm cable so I have limited the consumer unit to 16 amps, 10 for a double socket and 6 for the lighting. I have a 16 amp breaker on the corresponding position in the fuse box in the meter cupboard.
Left: I made a trellis arch to take the power supply from the house to the garage. The cable is in a plastic conduit not yet fitted in this picture. The trellis now also supports a nice rose and was the prototype, as it turns out, for the pergola etc. described elsewhere!
The supply in the kitchen was renewed entirely some years ago but I left an old socket which was on a separate supply behind the fridge (I thought it might come in handy, although, it’s probably not a good idea to leave such things around as when you’ve shut off all the rest to do some work, you might not realise this one is still live etc.) Anyway, long story short, I removed the socket and connected up the garage supply.
I made a loft in one half of the garage using 100 x 50mm joists on hangers and screwed 18mm ply for the floor. I left the other half clear for the time being, at any rate, because it looked nice and I harboured an ambition to have a car lift (I suspect that won’t happen).
I clad the walls inside with 18mm ply. I didn’t include insulation because I felt that if the building is not going to be heated then it will settle down to close to the external temperature with or without insulation. Also plenty of ventilation and no interstitial condensation can only be good for timber. The situation is not straightforward and I could be wrong about this but that’s what I’ve done!


Looks quite cosy! Somehow, though, since this photo was taken, a whole load of extra junk has appeared!
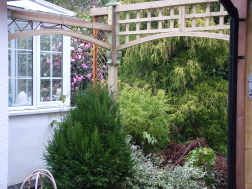
The rather nice star is supplied by Beamlock to blank the unused attachment point for another lintel.